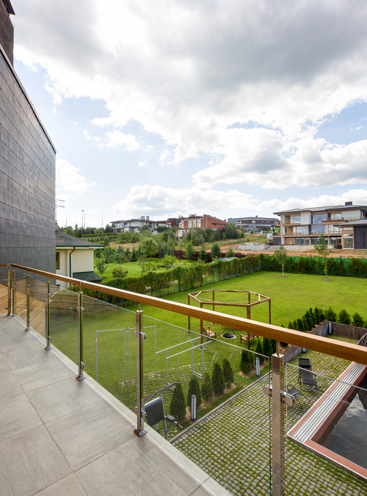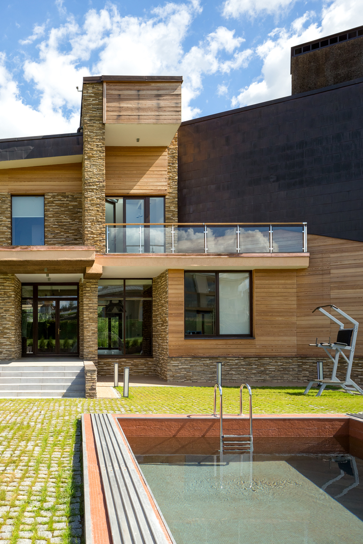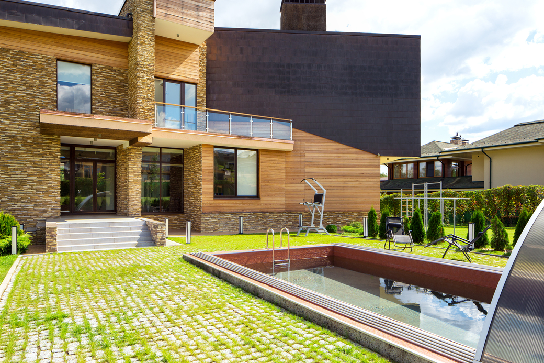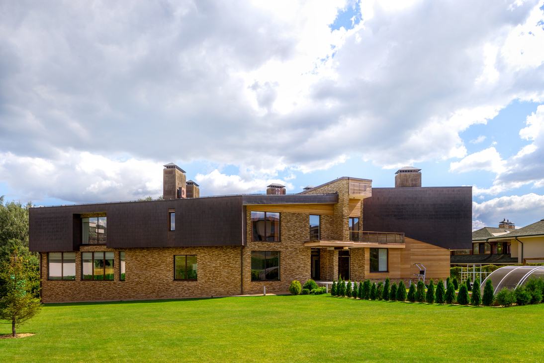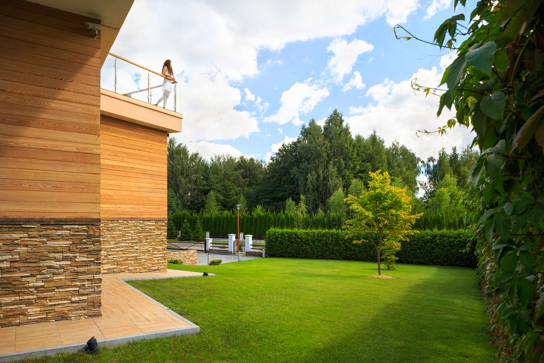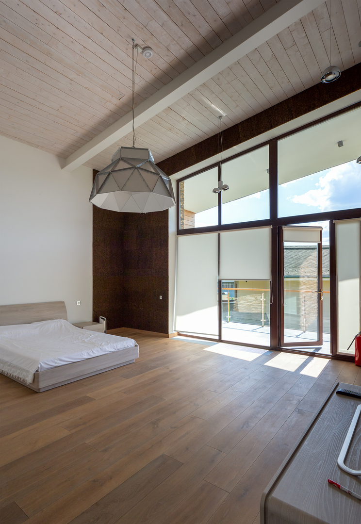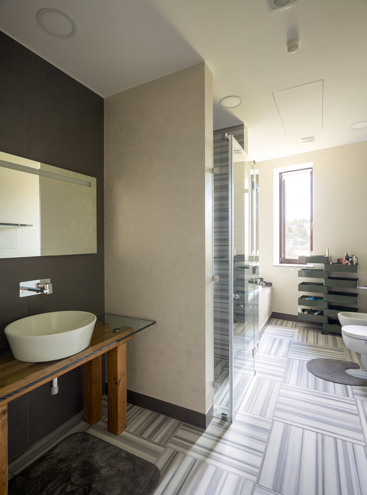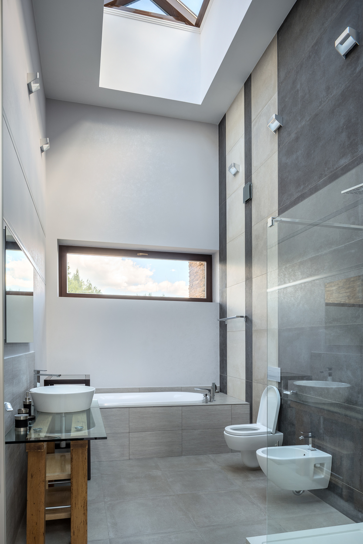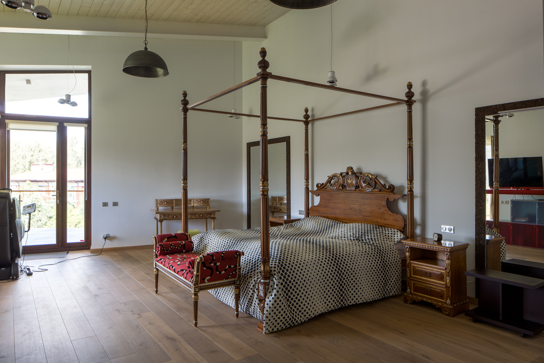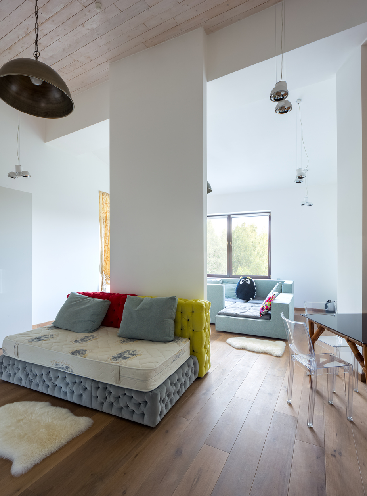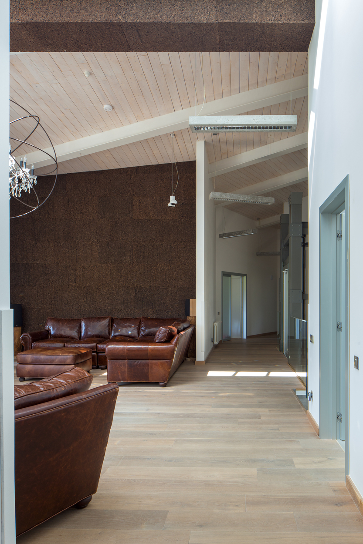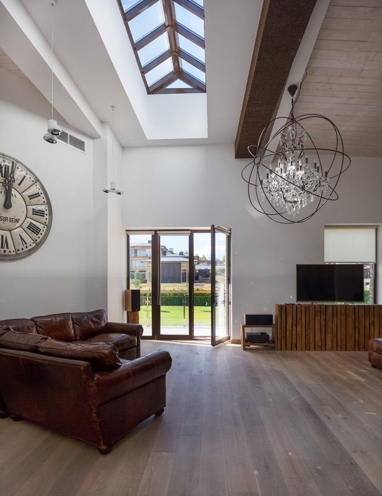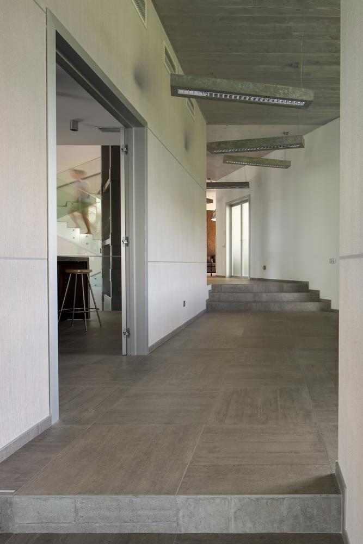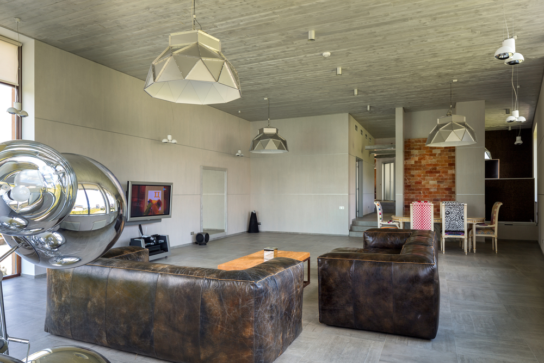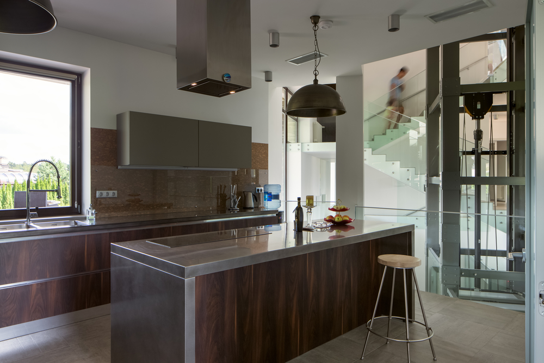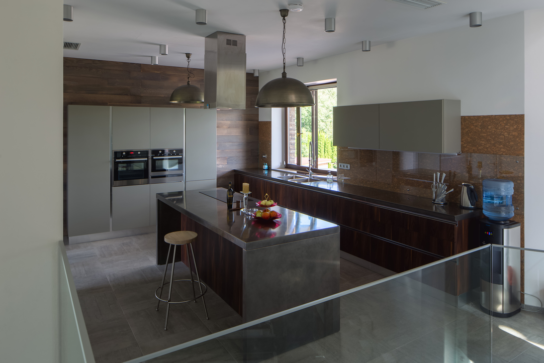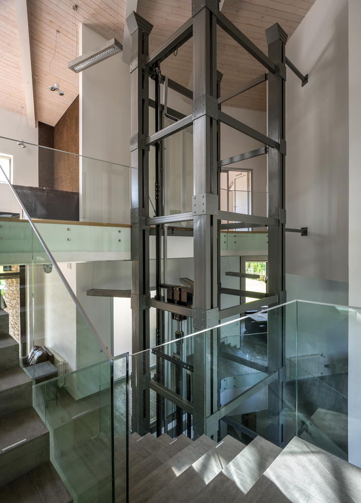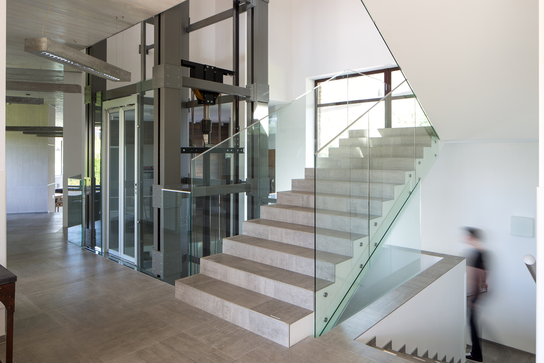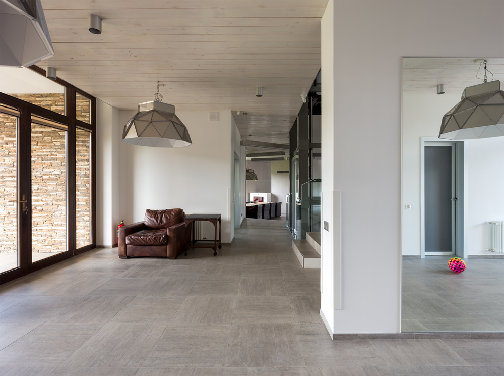and interior layouts of cottages. Landscaping was developed specially for the “Crystal Istra” project by the English company Randle Siddely.
A luxurious infrastructure park, which includes a ski slope, SPA complex, coffee shop, sports and children’s playgrounds, tennis court, pedestrian paths throughout the territory and a promenade along the Istra River with a length of more than two kilometers.
A convenient private entrance from Novorizhskoe highway and alternative from the Ilyinsky / Rublevo-Uspenskoe highway.
Round-the-clock security checkpoint and patrolling.
Country residence at Crystal Istra
Unique landscape and architecture, exclusive atmosphere of a cottage village – Crystal Istra residences are created as a single architectural concept that combines two styles: Frank Lloyd Wright and Soft – Tech. The settlement project was developed by one of the most creative and professional architectural bureaus – PORTNER, whose designers offered exclusive solutions for both facade
eight bedroom villa
Architect Bava Street 110
800 sqm. Size
3940 sqm. plot size
garage 2 cars
Gym & Sauna
Heated swimming pool
Fully equipped kitchen
Elevator
Air Recuperation system
Garden Watering system
Hardwood floor
ceiling 3 - 8m high
Kids' playground
8 Bedrooms
Floor to ceiling glass panoramic windows
24 HR Security
About this property
Specifications
- House type: brick-monolithic
- Roof material: copper
- Facade material: larch and natural stone
- Garden Drainage system
- Air conditioning system
- Air recuperation system
- Heating system of roofs and roof gutters
- Garden Irrigation system o
- Fire safety system
- Ceiling height: in the hall – 6 m; in rooms – 3.8 m
The house is connected to all the necessary communications:
- Gas supply: main gas 8.47 m3 / hour
- Electricity: 25.0 kW / h
- Central water supply: 1 m3 / day
- Sewerage: central storm sewer of the village
- High speed internet Wi-Fi
- HD digital television
- Safety system
Best European brand equipment and materials
- interior doors RES (Italy)
- porcelain stoneware – PROVENZA, VIVACERAMICA (Italy)
- kitchen -BERLONI (Italy)
- lighting – DELTA LIGHT (Belgium), DARK NV (Belgium), CHE HOMA (BELGIUM)
- plumbing –ANTONIO LUPI (Italy)
PRICE:
$

Cottage layout
- 1st floor: entrance hall, dressing room, 3 open-plan rooms, gym, sauna, shower room, kitchen, dining room, spacious living room with fireplace, 2 bathrooms
- 2nd floor: living room, 5 open-plan rooms, 3 dressing rooms, office, 3 bathrooms, terraces
- Basement: storage room for seasonal items, driver’s room, bathroom, boiler room with a separate entrance, server room, garage for 2 cars
- Covered heated pool
- Panoramic elevator




